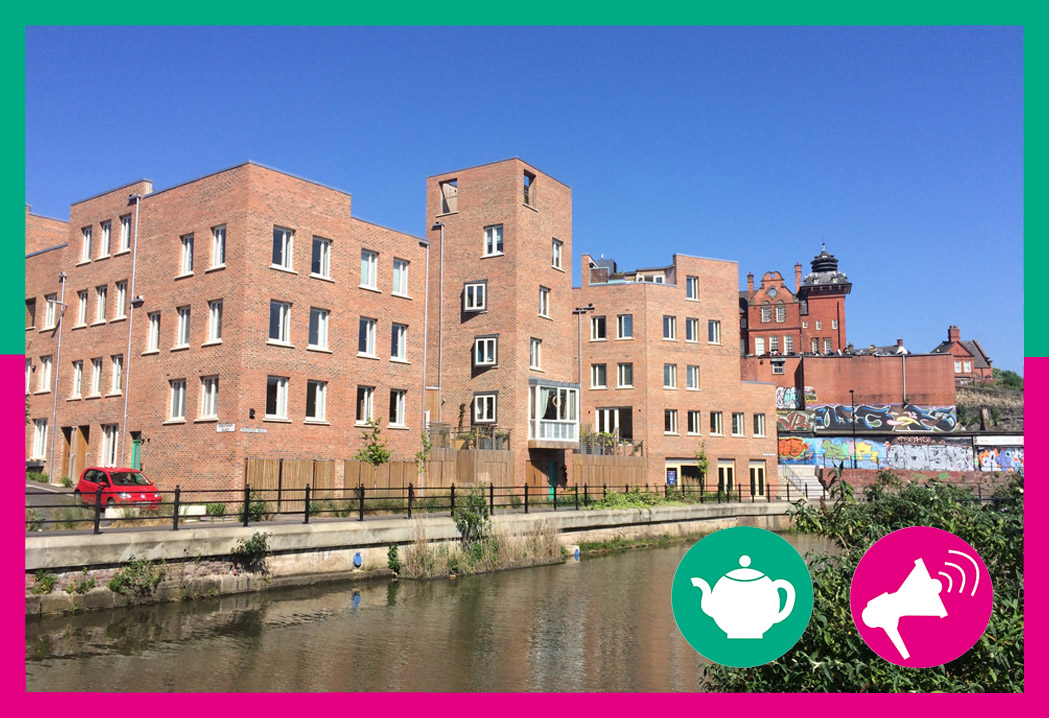About
The Malings is a housing scheme that combines traditional community values with modern principles of sustainable living. It is a £14m private residential scheme of 76 homes by Carillion Igloo Ltd within a Conservation Area in Ouseburn Valley in Tyneside. There is a considered design approach, “The design is specifically tailored to this particular site. It enjoys what is special and distinct about Ouseburn and aims to extend and enhance that particularity.” (3)
Project Details
The Malings is a mixed-use redevelopment located on a former industrial site on the banks of the Ouseburn, about a half mile from Newcastle-upon-Tyne’s city centre. The Malings contains a variety of different house types arranged in terraces that respond to the local typology of Tyneside flats. The 76 homes include a mix of 25 houses and 51 flats. There is a range of different layouts. They range from one-bedroom apartments to four bedroom houses. 18 of homes are affordable – this is 24% of the total. The net density is 138 dwellings per hectare.
The layout has been carefully designed on terraces so that densities are higher but each homes has its own front door and outdoor space.
The different house types, such as the Tyneside flat typology, will give the scheme the ability to attract families into the Ouseburn Valley, as more conventional apartment types have failed to be attractive to families in this part of England.

