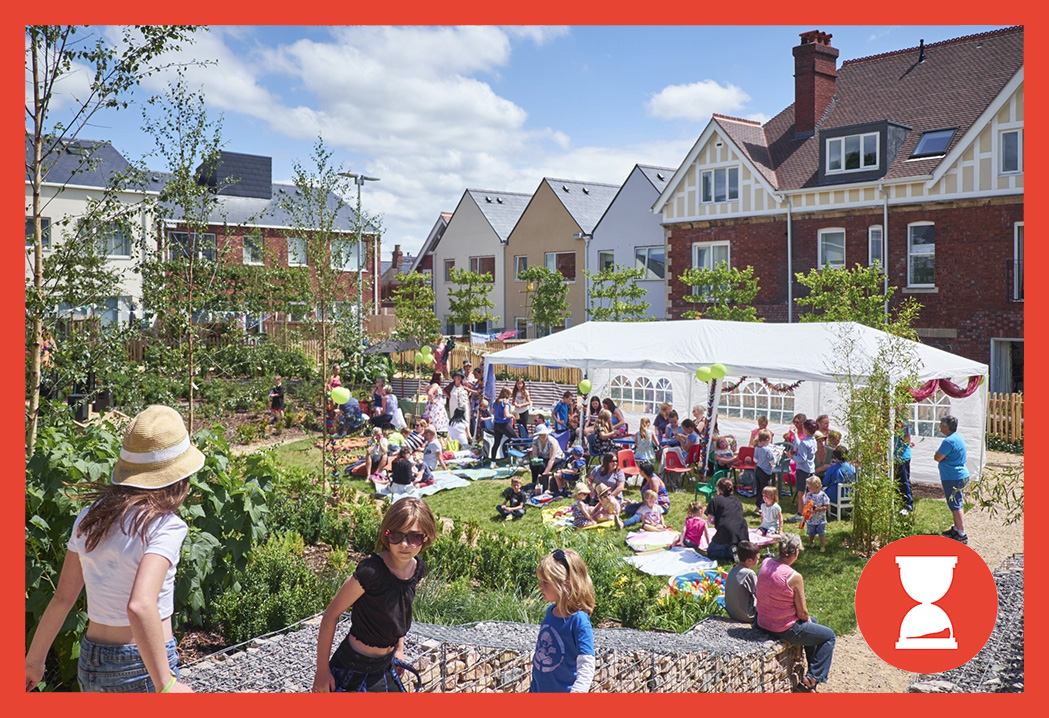About
Applewood is a new housing development, built on the site of the former Cashes Green Hospital in Stroud. The design of the development, and its leafy outdoor spaces, aim to encourage the development of community and promote wellbeing.
Half the homes are shared ownership, with priority being given to local people. A community Land Trust owns the freehold of the affordable properties ensuring that they remain available to the local community after resale.
Project details
Applewood is a mix of homes for rent and for sale, developed by Haboakus (a partnership of HAB Housing and GreenSquare Group). The development includes 78 homes: 21 four-bedroom houses, 29 three-bedroom houses, 14 two-bedroom houses, 8 two-bedroom apartments and 6 one-bedroom apartments.
50% of the home are designated affordable housing prioritised for local residents. Half of these are shared ownership, the other half “affordable rent”. Different tenures are pepper potted through the development.
The freehold of the social housing properties, and some of the shared outdoor space, is owned by the Cashes Green Community Land Trust (a group of local residents from Applewood and the Cashes Green area) to make sure they remain available and affordable for the local community. The CLT owns the freehold of some of the properties on site and works to improve the living environment for all local residents. At Applewood the CLT will promote sustainable transport and the allotment building, which are designed to bring the community together. It also aims to help residents who just need a hand from time to time. (1)
Responsibility for on-going maintenance lies with the Estate Management Board (EMB), of which all residents are member. The EMB also provides a forum for discussing concerns, organising street parties and other event. Every household has the right to vote on different proposals and on how the management budget is used. Applewood EMB is also integrated with the Cashes Green Community Land Trust.
The homes are designed to maximise light, whilst also being energy efficient, with super insulated roofs and walls, a mechanical ventilation and heat recovery system. All the homes are designed to be accessible and easy to adapt to meet different needs.
The developer has used the natural features of the site to promote wellbeing and create opportunities for residents to meet. There is a ‘pocket orchard’, a green wildlife corridor, and all the homes on the main square have gardens that open directly onto a central landscaped ‘community space’. The streets are designed to prioritise the needs of resident pedestrians over cars. Allotments next to the site have been retained and expanded to encourage residents to grow their own food – and share food production with neighbours, through community growing areas and an ‘edible landscape’.
There are opportunities for the community to share other responsibilities and assets too, for example through shared electric bike ownership.

