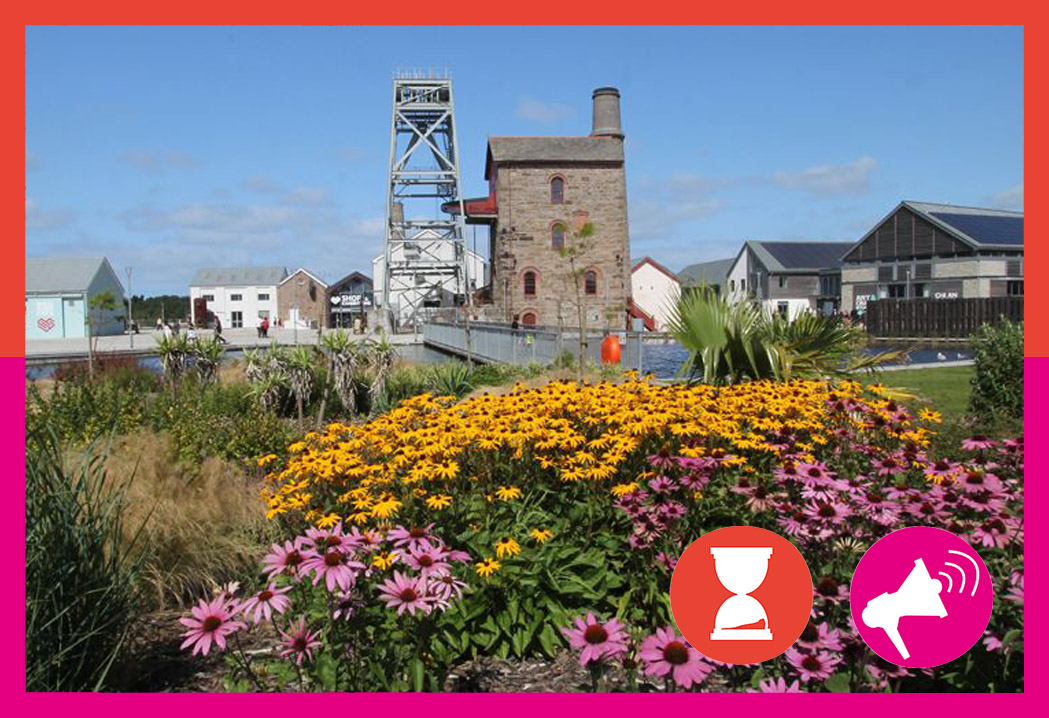About
The Heartlands is a new neighbourhood in the village of Pool in west Cornwall. This is in the former tin and copper mining heart of the county. The site is in the middle of the World Heritage Site, with a local facilities visitors and visitors centre that commemorate this history. The development will consist solely of custom-built housing. This is the second pilot of developers Igloo, who are working with the UK Government and the National Custom and Self Build Association to accelerate the production of custom build housing in the UK.
In Heartlands, house buyers can choose from six different house designs that have been created by six architecture firms. All have been granted planning approval from the local planning authority. Once the buyer has chosen the design, they are then paired up with the designer of their choice who takes them through the process of building their home. The Heartlands project is part of a long-term regeneration programme for the area’s industrial mining past.
Project details
The development is made up of 50 terraced homes plus four detached homes – the developers estimate that they will be 10% larger than comparable new builds in the area. (1) Residents will become owners of the resident owned Management Company after completion. This will manage the maintenance of the Village Green and other spaces, work closely with Heartlands Trust on its management plans for the wider park area and organise community events.
According to a correspondent at Igloo, the site location and viability are the essential factors that need to be in place in order to do custom build at scale. The appraisal must generate a positive residual land value, and to succeed it is dependent on the role of the custom build enabler. The enabler will need to have access to an established panel of home manufacturers and mortgage lenders together with a suite of tailored legal documents.
The custom build homes are part of the wider Heartlands development of 144 mixed tenure houses and flats that are situated across two areas overlooking Heartlands Park. The Heartlands development falls within Homes England’s regeneration programme for Pool’s industrial mining legacy.
The developers Igloo, working with HTA Architects, submitted a hybrid planning application for Custom Build housing and a detailed application for affordable mixed tenure development in July 2014. The process of setting up a custom build development is described on the architect’s website;
“The Custom Build Enabler buys the site, gets planning permission (including design codes for each plot), puts in the streets and services, makes mortgages available and trains a group of Home Manufacturers (whose house-types comply with the agreed planning parameters whilst offering a range of choice). The Custom Builder picks the plot they want. These are sold on a first-come, first-served basis, at a fixed price for plots. Then, the Custom Builder selects a Home Manufacturer, chooses the size of home they want and customises it to meet their requirements working with the Home Manufacturer’s architect. Once the design is agreed the Home Manufacturer does the rest – secures reserved matters planning consent, building regulation approval and then builds the home. For houses this takes between 12 and 24 weeks”. (2)
At Heartlands, the Masterplan and design code for the Heartlands Custom Build site defined the parameters for the new homes through a ‘plot passport’. Six home manufactures with their architects developed a range of fully costed houses to suit the plot parameters. Purchasers can choose internal layouts and specification, and external materials from a selection set out in the design code. HTA also developed the detailed design for boundaries and streets, and worked with home manufacturers to define party wall junctions and abutments, roofs drainage and gable completion, as one plot may be developed ahead of an adjoining plot, by different home manufacturers.

