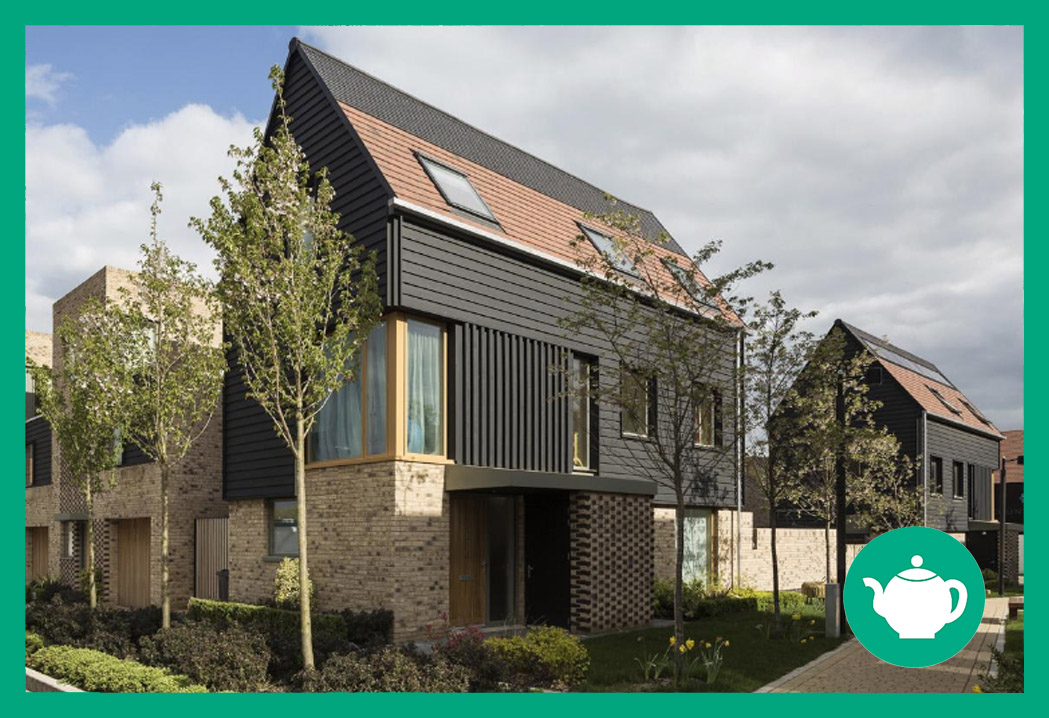About
Abode at Great Kneighton is a flagship development for Cambridge City Council located in a suburb of Cambridge. It is recognised as a good model for new edge of settlement neighbourhood expansion strategies. The neighbourhood has been carefully designed to accommodate high densities by creating a series of spaces and housing types that respond to the site and surroundings. The 306 homes form the first phase of a wider development, which will eventually provide around 2,300 new homes, as well as new schools, healthcare facilities, shops and transport links. This is the first major growth site in Cambridge for a long time. The homes at Abode were completed in 2014 and are located close to community, transport, educational and work facilities.#
In terms of design, the challenge for the architects was to deliver modern sustainable homes, whilst remaining sensitive to the local environment and architectural forms of historic Cambridge. The design process therefore involved detailed research, local understanding and design flexibility. As a result this development has been designed with the use of materials and layouts carefully responding to the immediate and surrounding context. (2)
Project details
The scheme is mixed tenure and tenure blind, and the housing has been designed to cater for a range of different needs with a range of housing typologies in different sizes, from 4 bedroom homes to studio flats. The development brief called for a design, which would challenge conventional densities and deliver 40% affordable housing, with a split of 40% apartments and 60% family houses across the new neighbourhood.
The housing layouts are carefully combined to accommodate the range of house sizes and the affordable housing is at a density of approximately 47 dwellings per hectare (dph) with a predominance of family accommodation. This required the careful design of dwelling layouts and clusters including 3-bedroom maisonettes with 1 and 2-bedroom apartments above. According to Proctor and Matthews Architects, “This innovative sectional arrangement helped to deliver the required number of affordable units without resorting to a predominance of smaller units.”
The affordable housing is spread evenly across the site in clusters of 4 to 25 units and all the homes are built to the same standard. A representative from the architects commented, “There is no architectural distinction between units for rent, shared ownership or private sale or in the treatment of the public realm. Through the selection of the same materials detail, scale and colour, across tenures, ‘tenure blindness’ became imbedded in the unique character of the place.”
These constraints also necessitated the design of new dwelling typologies with smaller footprints arranged in clusters, which challenged the conventional layouts. This also required a careful reappraisal of recommended back-to-back distances as outline in the local authority’s Planning Guidance and a reassessment of marketing/sales advice in terms of conventional garden and private amenity space requirements.
One of the main challenges of the project was to create a gateway to the wider Great Kneighton and to deliver a scheme that had a strong identity and sense of place: “High quality public realm was a key objective. In the mews streets zone, a series of parallel green connecting corridors create pleasant shared spaces and pedestrian routes, and also provide linear routes from the formal Great Court to open countryside.” (1)
The 6.4-hectare site was designed as a sequence of spaces, moving from an urban to rural scale, as the homes get closer to the surrounding countryside. It begins with terraces of townhouses and apartments at the entrance, followed by rows of mews homes in the middle of the site, and then individual houses at the edge of the development.

