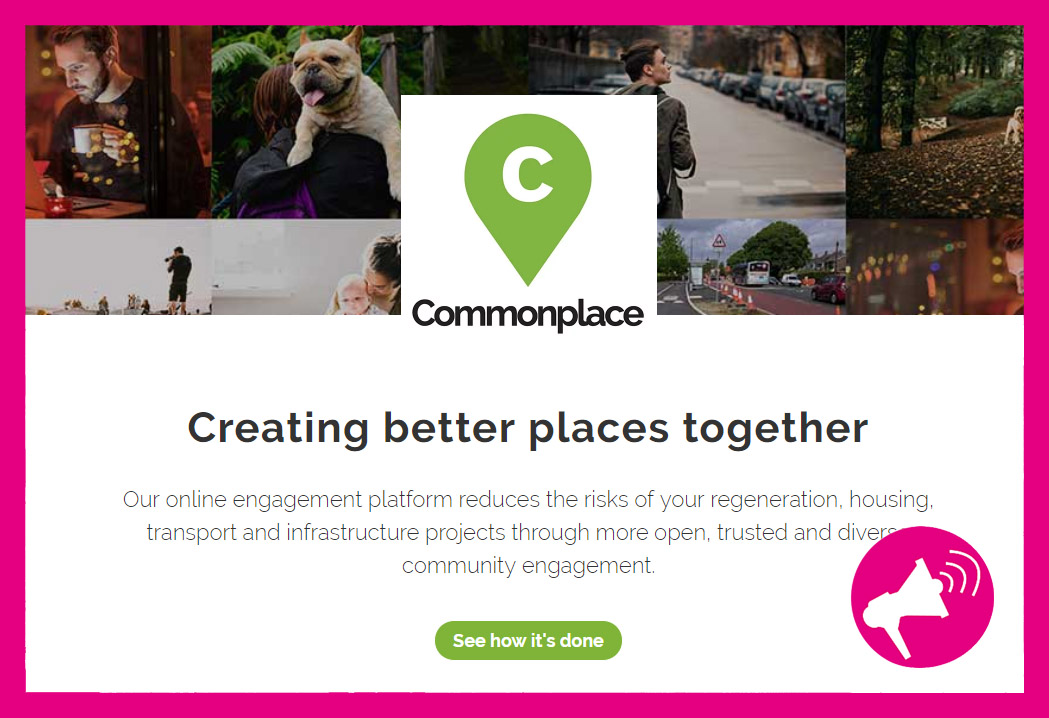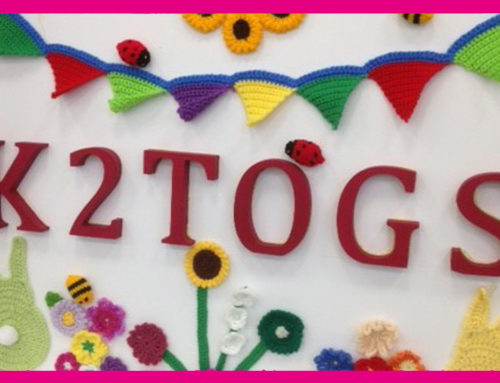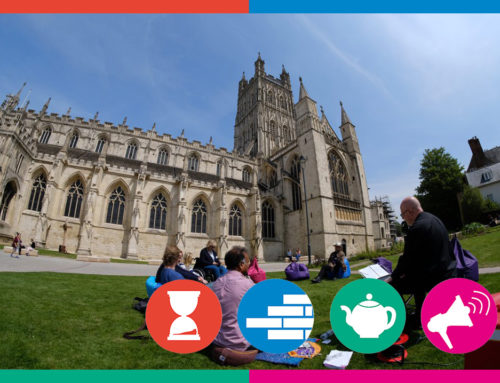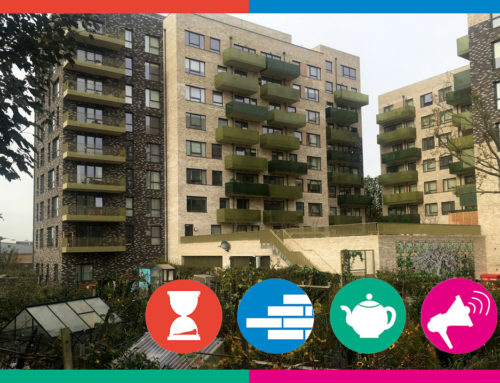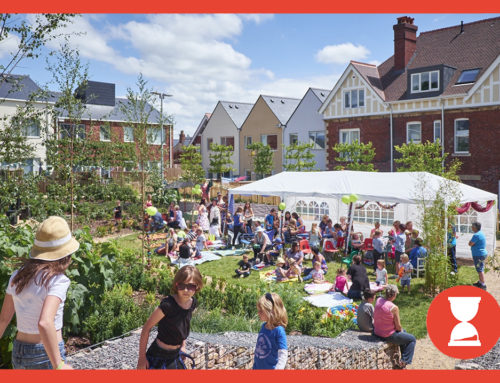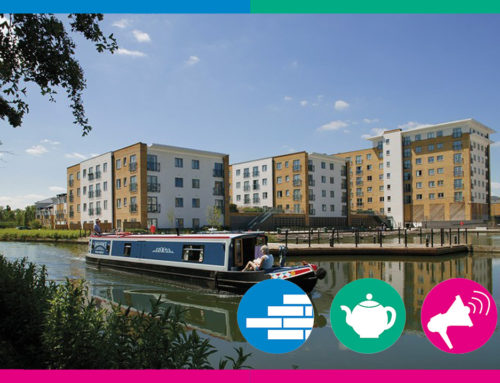Who are the key stakeholders involved?
● Purley Baptist Church
● Residents
● Thornsett
● Proctor and Matthews Architects
● Philip Cave Associates
Who are the key stakeholders involved?
Community engagement included the use of Commonplace, as well as local consultations.
Commonplace helped Thornsett present the proposals in a way that was clear and credible, which increased trust amongst the community. This was important to ensure the community did not feel the height of the building was being hidden, which could have discredited the whole proposal. (5)
● The masterplan was split into themes and schemes that respondents could comment on individually. This helped to identify which specific elements residents supported and which needed improvement.
● The Commonplace before and after feature was a simple but effective way to bring a proposal to life in an area.
● The public can see from the same viewpoint what the area looks like now compared to a completed project visualisation.
● Viewpoints can also be added to an interactive map to show where these views are taken from.
● The interactive map also shows the boundaries of the schemes.
An important Commonplace feature was the ability to update plans during the process. This enabled Thornsett to be clear about how they responded to community feedback through their design and to collect comments on the new designs.
Commonplace supported the feedback of different aspects of the development with local people, soliciting comments about; the tower appearance, south site, overview of centre, ground floor areas, the auditorium, sports hall, outdoor space, car and cycle parking for the centre and residents, living in Mosaic place, courtyard apartments. It also acted as a platform to show what the different sites would look like, notably: view of South Site, Banstead Road, Purley Gyratory, Brighton Road, and Russell Hill Road.
Impact: What are the outcomes? Who benefits?
Following extensive consultation with the public, local stakeholders and other interested parties, Thornsett made changes to the appearance of the tower, designing a tower that was:
– “A tower for Purley”, to identify what people love about Purley and how that might become a part of a tall building
– Not ‘corporate’ or ‘office-like’
– Elegant – reduce the footprint of the tower, so that it looks more ‘elegant’
– Green, and lively
Using the leafy character of Purley as their inspiration, Proctor and Matthews Architects, and Philip Cave Associates (Thornsett landscape designers) developed a new design which proposed a canopy of trees set at the top of the tower and set within a framework inspired by the stone ‘tracery’ detailing of some of the early buildings in the centre of Purley. (4)
