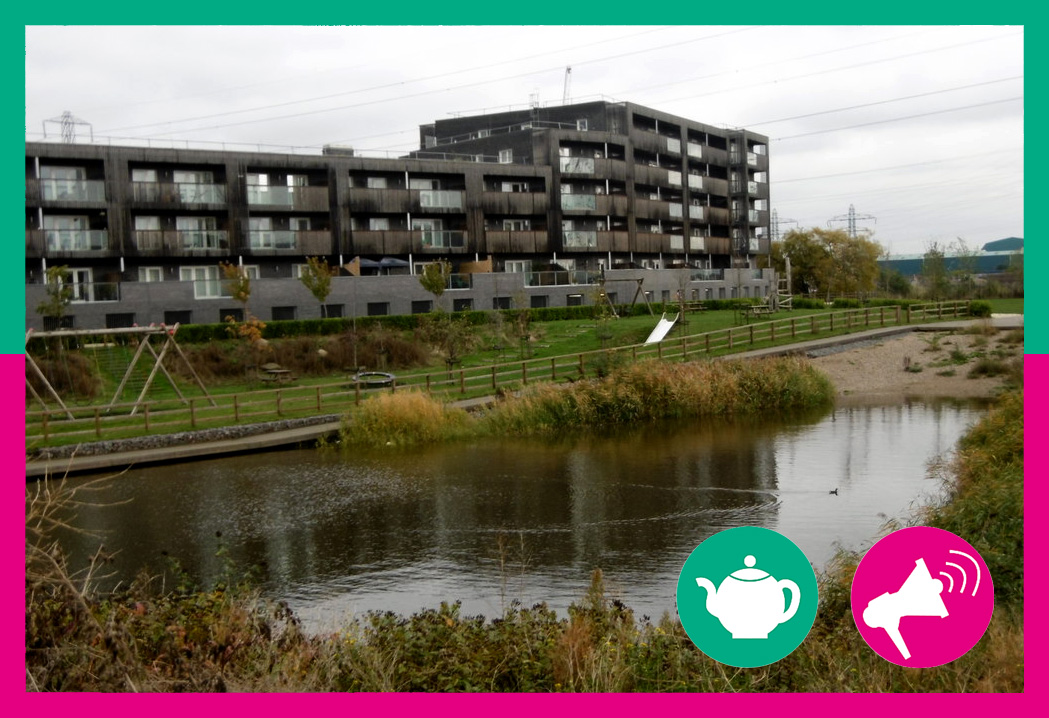About
Barking Riverside is a large residential development on brownfield land in the Thames Estuary, in east London. Development has been ongoing since 1995 when the first 1,000 units were opened. The first homes were critiqued for poor design, and Bellway has since focused on designing for environmental sustainability and good quality public space.
To encourage play on site, Barking Riverside Ltd commissioned Make:Good to engage local residents in the design of a new play areas. Make:Good has worked with Barking Riverside Limited on a number of areas over the years.
Barking Riverside has become an example that highlights the importance of good engagement and design in making best use of open spaces to build community. Independent research has found that shared spaces are particular well used, compared to comparable developments.
Project details
The development is located along two kilometres of Thames river frontage, at the site of a former power station close to Barking town centre. Originally the site of three coal-fired stations, it is now one of the largest development sites in the UK and one of the largest brownfield regeneration developments throughout Europe. Barking Riverside started as a partnership between the GLA, English Partnerships and Bellway Homes to take advantage of the low land values and convert former industrial land to residential use. Current plans are that by 2034 nearly 11,000 new homes will have been built.In 2007, outline planning permission was granted to build 10,800 homes on the site of the former power station. Make:Good were commissioned in 2013 to investigate resident needs.
“We were commissioned as part of the Section 106 agreement with London Borough of Barking & Dagenham. Our role was to engage residents and businesses around the 443 acre site and begin to understand how this huge local change could possibly impact existing residents and how we could blur the boundaries between old and new so that people saw new public spaces and facilities as available for them to use as well”. (5)
Two project sites: Play Valley and Play Hill were identified. The Play Valley co-design process ran from August to September 2013. The space opened in May 2015. The play areas of the courtyard gardens and main play area were built using 90% timber and recycled materials as ‘natural play’ areas. This term was used not only for the type of play but also the style of play equipment, drawing on earth mounding to give the effect of natural undulating ground for running and rolling, boulders for sitting and jumping, and log stepping blocks for balance and motion. Rubber was used for toddler cradle swing seats, a rubber and steel roundabout, and a double steel slide mounted on an earth bank. (4)
Within the development public spaces are adjacent to back gardens, giving car-free access. This was important in making the space well used, and the focus on designing for children’s use created a space that is attractive for all ages. (2)
Focusing on services for families, designing for play, and car-free, open green space, this demonstrated how design can support social use of external community space. (3) In a comparative report of 10 new developments by ZCD Architects, it was found that Barking Riverside achieved the highest overall score for access to shared external spaces. The numbers of people, particularly teenagers and children, using the spaces was high, extended use of the spaces was good, and unsupervised use of the spaces were also good.

